HMD specializes on renovation projects that honor the home's character while adding a modern interpretation.
Explore The Blog
Home Rennovations
Do-It-Yourself
Home Styling
Favorite Things
Case Studies
Our Latest Project Drop Channeled Coastal Cottage in the Heart of Dallas
Welcome to our latest project drop – Historical Coastal. Nestled in one of Dallas’ most charming neighborhoods, this enchanting 1930’s residence captures the essence of a tranquil retreat while being in the heart of a dynamic metropolis.
Location: Dallas, TX
Home type: single family residence
Project scope: designing & furnishing a two-story addition for a historic home
Timeline: about 12 months
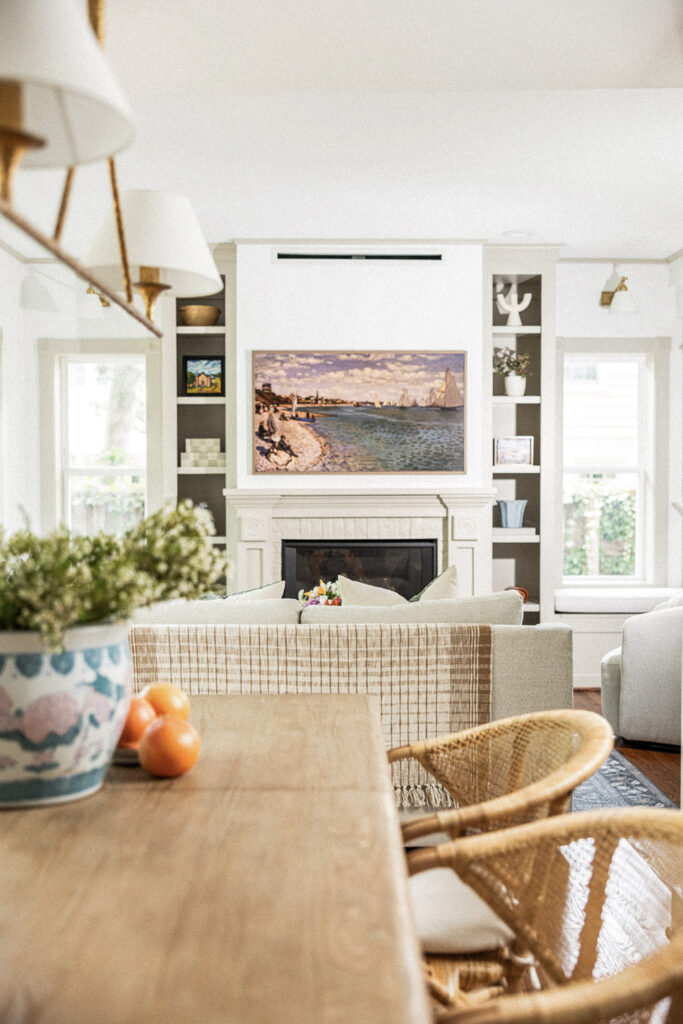
What we absolutely love about this home design is that it departs from the ordinary Tudor interior style which usually incorporates dark wood paneling, masonry on the floors, and narrow casement windows. Now don’t get us wrong, we love all these design elements but it wasn’t an exact fit for this client family of 5.
Through the discovery process of this particular family, we were able to uncover that they desired a light and airy ambiance with a soothing color palette while still preserving the historical elements of the home.
Join us for the story building journey of the Coastal Cottage that brings a fresh perspective to a Tudor styled home.
Location and significance of the project
This Coastal Cottage is situated in one of Dallas’s most sought-after neighborhoods, Hollywood Heights, known for its history and charm. The neighborhood is characterized by its diverse styles of Tudor homes predating WWII and a strong sense of community. Residents enjoy easy access to parks, a short drive to downtown Dallas, and numerous community events.
With the combination of all these neighborhood perks, this client wanted to expand their small home through a two-story addition so they could put down roots long-term.
Common challenges and constraints
The original specs of the home was a 2 bedroom, 2 bath which even with some creative multifunctional spaces wasn’t working for this client family.
It was very important to all parties to protect the historical integrity of the home with the addition which meant the front of the home was left untouched. This preserved the same curb appeal from the original architect of the house and celebrated the heritage of the neighborhood’s past. The challenge it created was keeping all the additional square footage in the back within the same width parameters of the front of the home. This put a major emphasis on effective floor plans that utilized each new space for optimal flow. For example, when it came to furnishing the new living room, the sofa has a minimal footprint and the accent chairs swivel to allow interactions between the living and dining spaces.
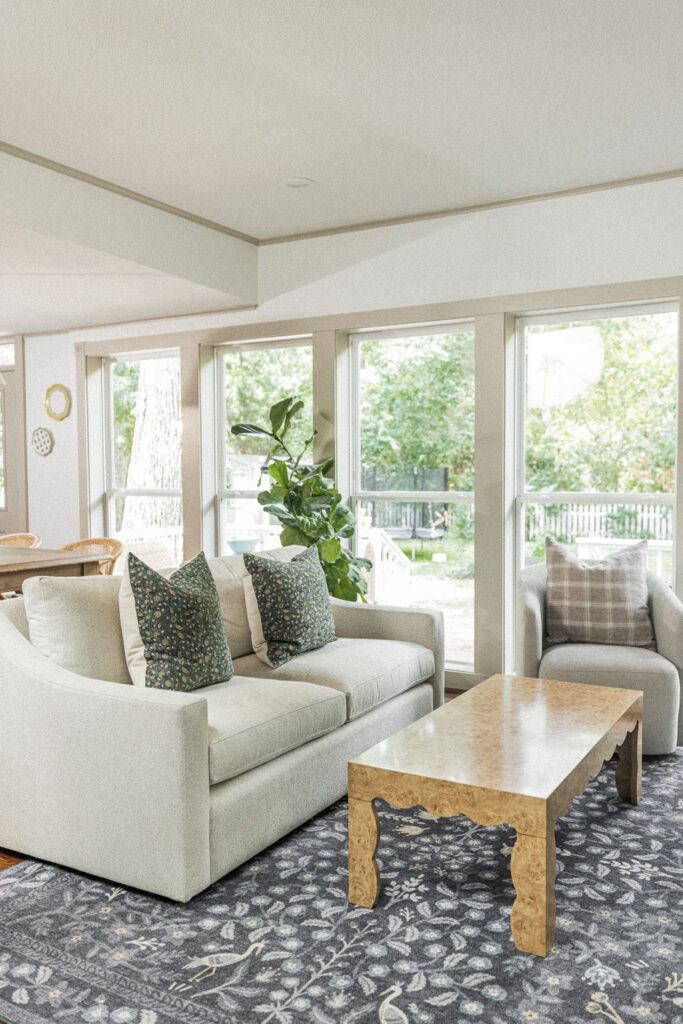
Design and architectural features of the coastal cottage
Since this client wanted a design direction that departed from the typical Tudor interior style, it was critical that the addition still had elements that spoke the the 1930’s architecture. We were able to incorporate this in several ways: fireplace detailing, paneled glass in the built ins, and thoughtfully segmenting each distinct room (open concept definitely wasn’t on the scene 100 years ago…).
We designed wood carved detailing in the mantle and surrounded the fire opening with a masonry inlay. We also added reading nooks flanking either side of the fireplace to further this idea of intimate, intentional spaces. In another effort to utilize every square foot, we included built-ins underneath the stairway that displayed a diamond paneled glass.
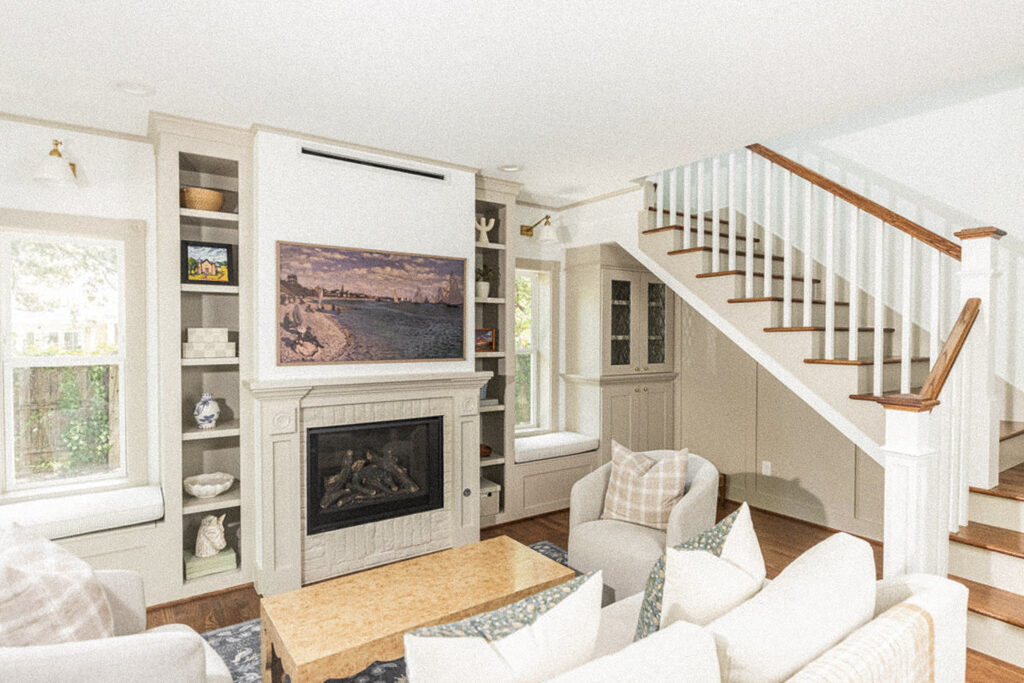
Interior design elements and inspiration
The interior design of this Coastal Cottage draws inspiration from a number of meshed aesthetics that were meaningful to the homeowners. As mentioned earlier, we didn’t want to depart so far from the home’s history that the addition felt disjointed from the original parts of the house. Stylistically, the homeowners were drawn to the polished yet whimsical elements that Serena & Lily has iconically become known for mastering. Finally, this client family has invested in a number of art pieces by the New Mexican artist Krysteen Waszak which reminds them of their days back in New Mexico.
While these three design aesthetics initially feel disconnected, we lead the design directive to resemble Serena & Lily’s color palettes and floral pattern mixing while grounding the design to the history through architectural detailing and incorporating vintage pots and plate hangings. Lastly, we used accessories in the built-ins that were texturally or sculpturally inspired by New Mexican architecture (along with a small piece of art by Waszak displayed as well).
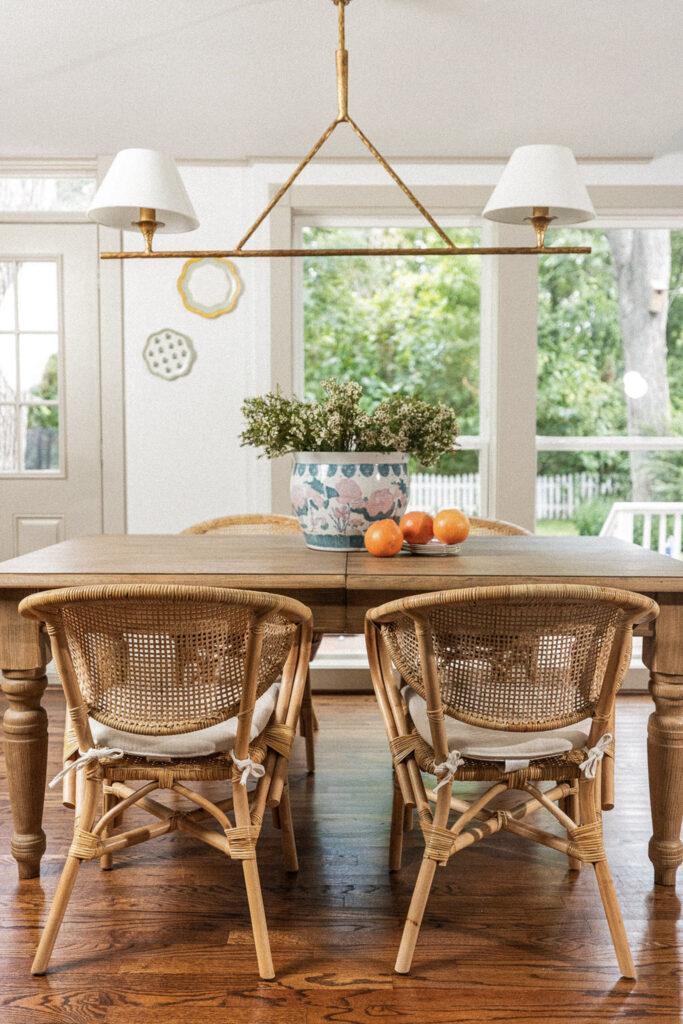
Lighting also played a crucial role in creating an airy ambiance and a cottage-like appeal. Brassy sconce lighting and a linear chandelier added design depth, while numerous windows along the back of the house provide natural lighting and put the wooded backyard on display to create a calming, retreat environment. Ultimately, the interior design of the Coastal Cottage serves as a testament to a mixture of all the meaningful things for these homeowners — a cozy ambience, playful patterns, and historical preservation.
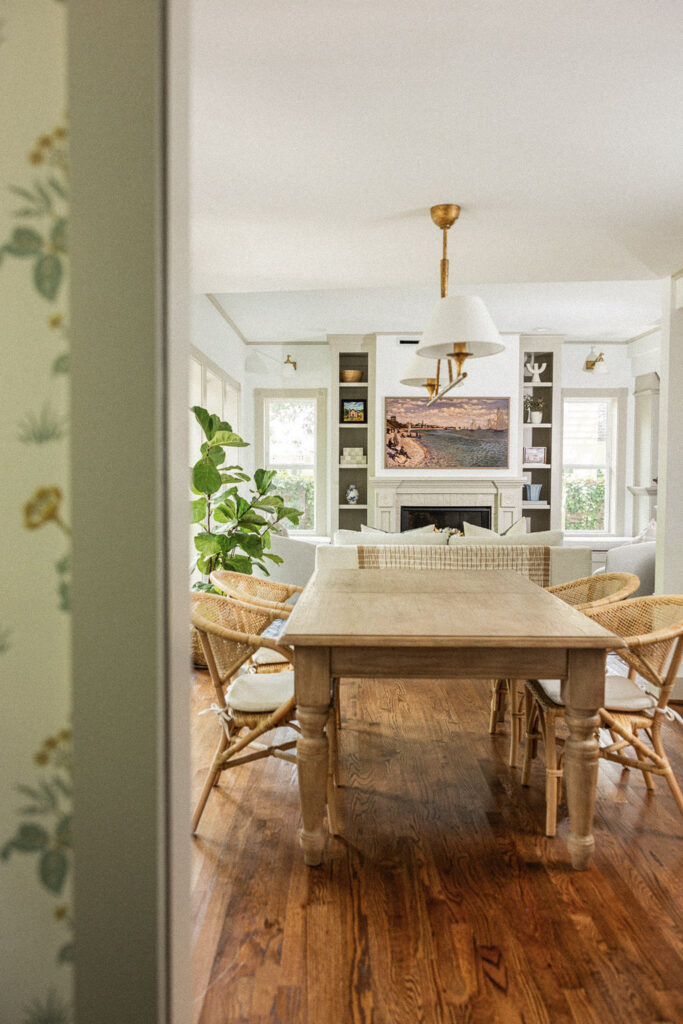
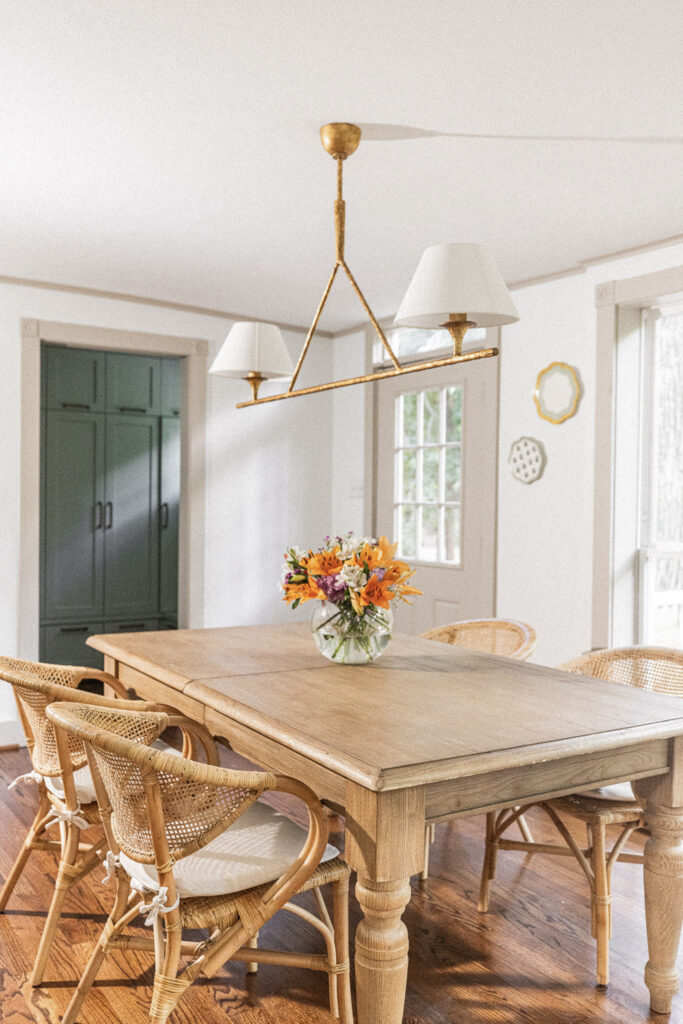
Conclusion and final thoughts
This Coastal Cottage project stands as a testament to what can be achieved when story-telling of a family’s taste and background converge within the parameters of a home’s historical architecture.
Ultimately, the Coastal Cottage invites all who enter to embrace the essence of a serene escape from the hustle and bustle of city life. Whether entertaining the neighbors, enjoying a quiet evening with family, or simply soaking in the beauty of the surroundings, this enchanting residence is a reminder of the joy that a thoughtfully designed home can bring.
What do you think about this Coastal Cottage? We’d love to hear your thoughts!
Sincerely,
HMD
Photography by Kathy Tran Creatives
This quarterly newsletter is our avenue to share home items we’re loving, tips and tricks we utilize to elevate our designs and the latest client homes we’re curating