HMD specializes on renovation projects that honor the home's character while adding a modern interpretation.
Explore The Blog
Home Rennovations
Do-It-Yourself
Home Styling
Favorite Things
Case Studies
Design Case Study: Furnishing an Addison, TX Townhome
Location: Addison, TX (north of Dallas off the tollway)
Home type: three story townhome (2 br., 3 bath)
Square footage: 1,708
Project scope: furnishing from scratch
Timeline: about 4 months
Project Summary
This project was dear to my heart because of the amazing client. He is a widower of about 7 years and just bought this townhome 2 months prior to hiring Hope Miriam Designs. He decided to sell almost every piece of furniture he owned for a fresh start but quickly became overwhelmed with decision fatigue.
This is when we connected and both quickly saw potential for the project ahead. The best part of a blank slate project is the design can intentionally be directed without any outside influences.
This client was unique because he never played an active role in previous furniture decisions as his wife was the main participant in decorating their home. He was starting from square one and didn’t have any inspiration or direction. So the first thing we did together was take a trip to Knox/Henderson and walked around showrooms. This created an easy opportunity for him to share what he liked/disliked and for further insights into the “why”.
While most don’t share the same life circumstances, the discovery process is not only relatable but can be liberating to start without any preconceived notions! Here were a few steps we took in discovering the style and house design plan.
- Ditched the style labels (i.e. modern, rustic, contemporary) – they can confuse the process as not everyone has the same definition
- Walked through showrooms/brand stores to see what stands out
- Get specific about favorite elements – fabric materials, color of wood stain, metal finishes, even specific furniture pieces that will be incorporated
- Brought cohesiveness to all the favorite things – if it’s not cohesive or scaled to the space, the room will feel disjointed
Before and After Photography
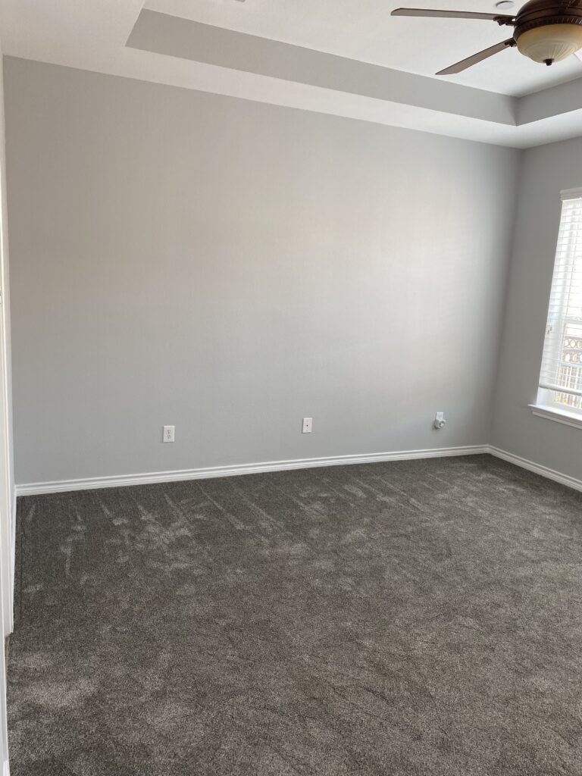
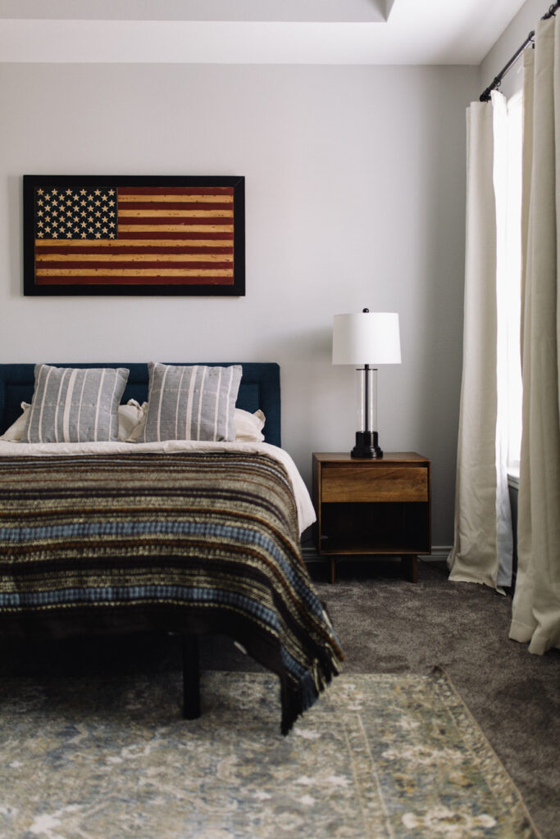
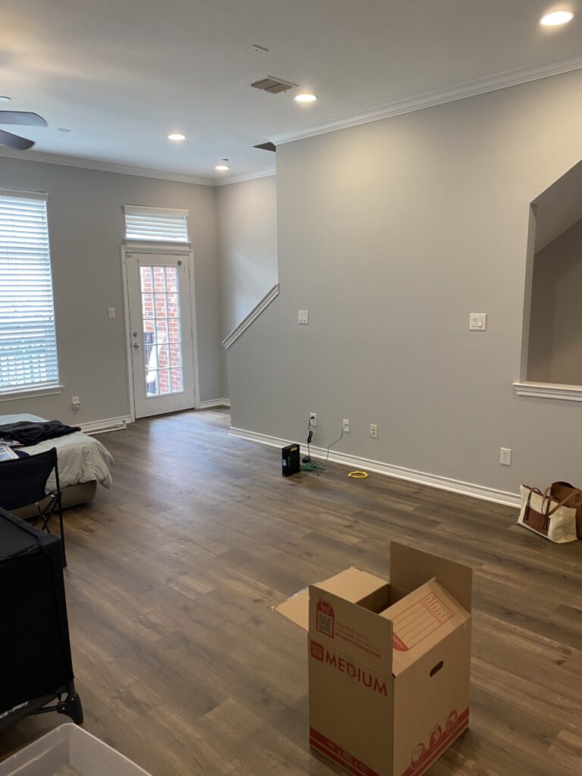
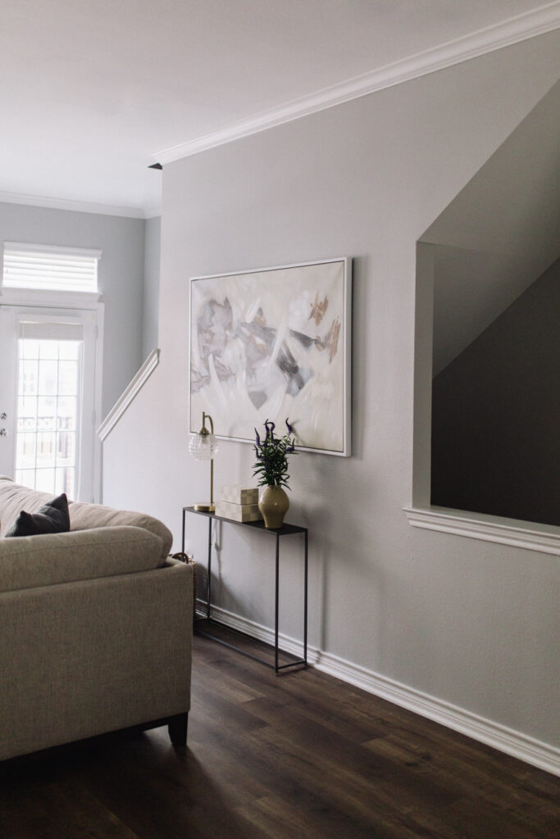
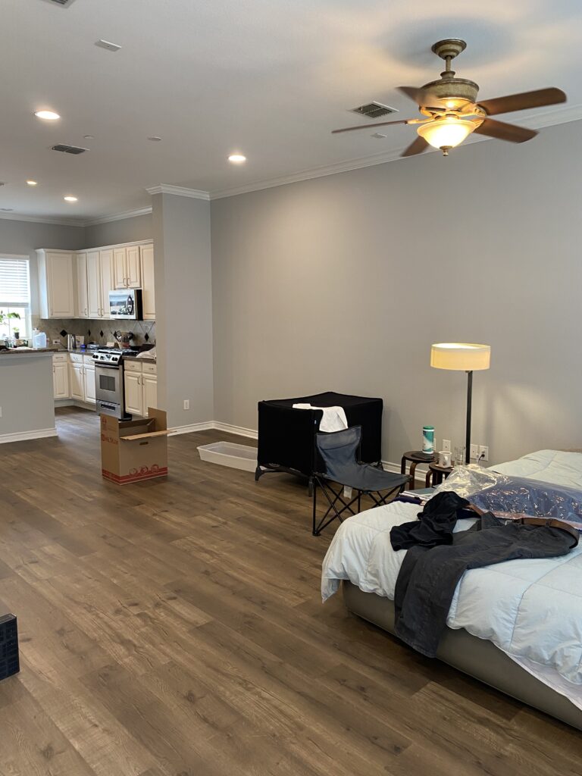
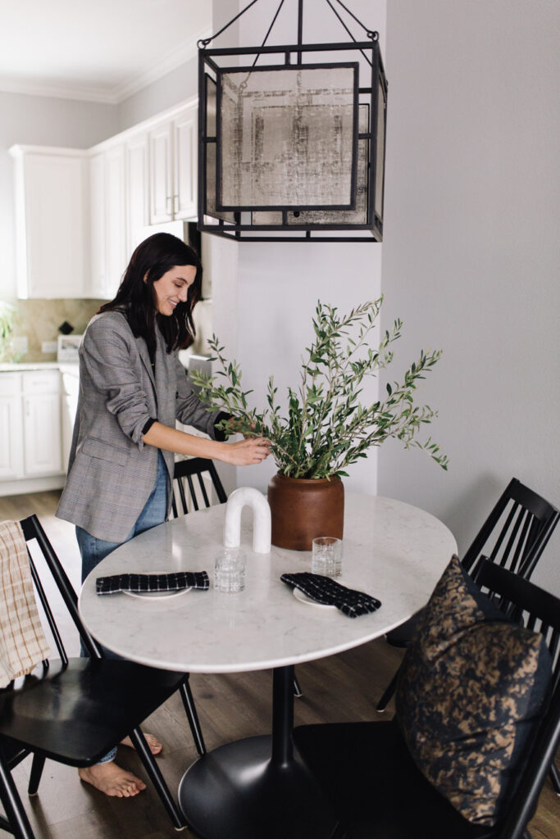
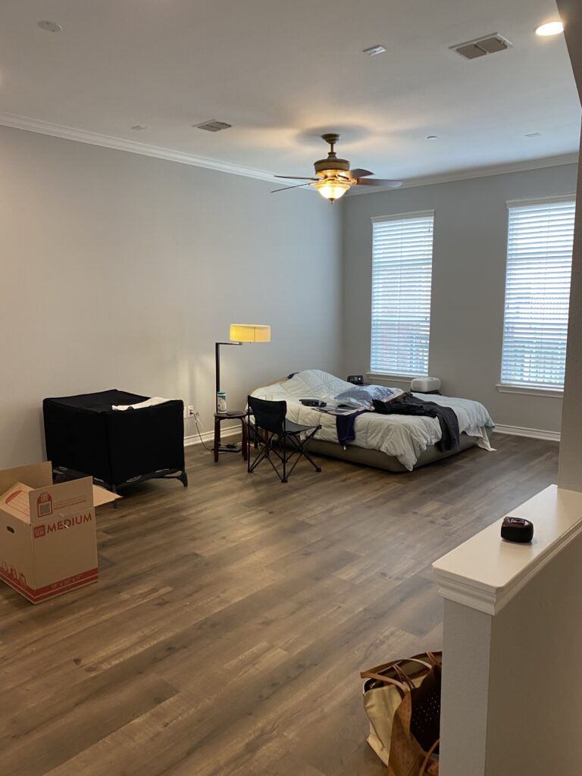
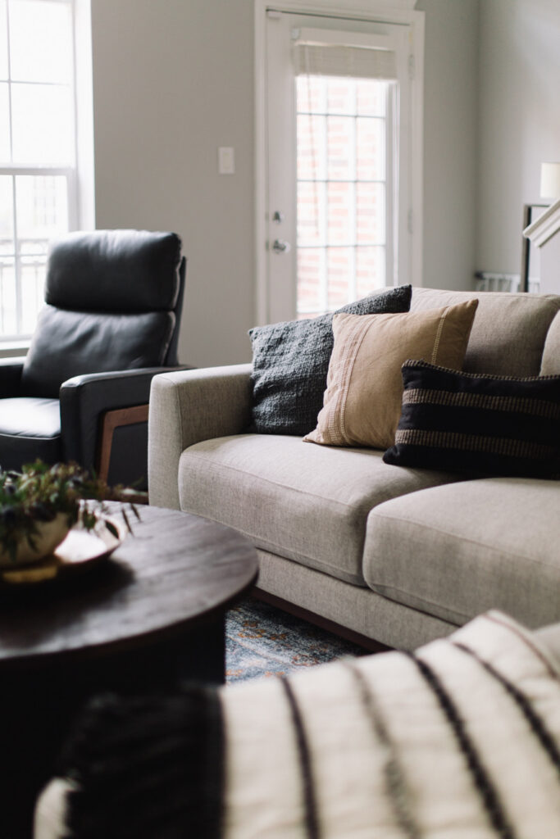
Design Concept
The main focus of this project was creating a space that mixed stone with warm wood tones. There also was a component of black “pops” throughout the space but each piece has a unique texture: stained wood, leather, woven bar stools, metal light fixture, etc.
We wanted the space to feel masculine but curated — not a like bachelor pad. Below is the final design board after a couple iterations for the living space.
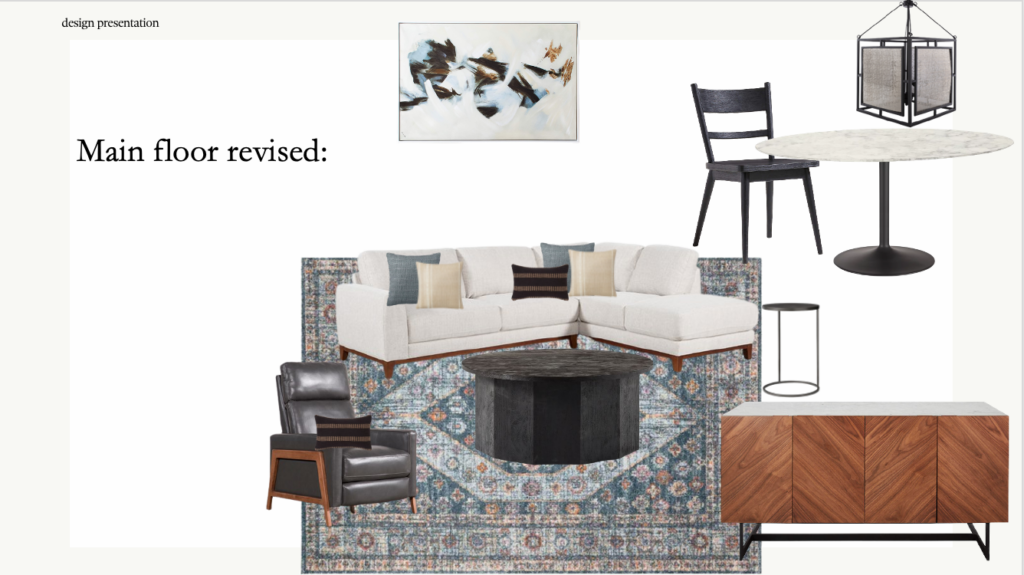
Common Challenges
Spatially, we needed to create clear walk ways from one stairway to the next along with a defined dining space. We intentionally used a large area rug for the living space to segment that area from the others and floated the sectional to create a natural walkway. Adding the light fixture above the dining space also had purpose in making the space feel like it was intentional.
The main challenge for the client was creating a vocabulary for what he liked/disliked. We not only visited showrooms but also had a number of meetings around revisions where we would try to nail down exactly why he disliked an item. It can be helpful to know that something is not liked but it is critical to understand the “why” so we can get closer in the next iteration.
This typically is a process with all clients and I really enjoy seeing the progress of my clients’ design vocabulary along with the space.
Photo Gallery
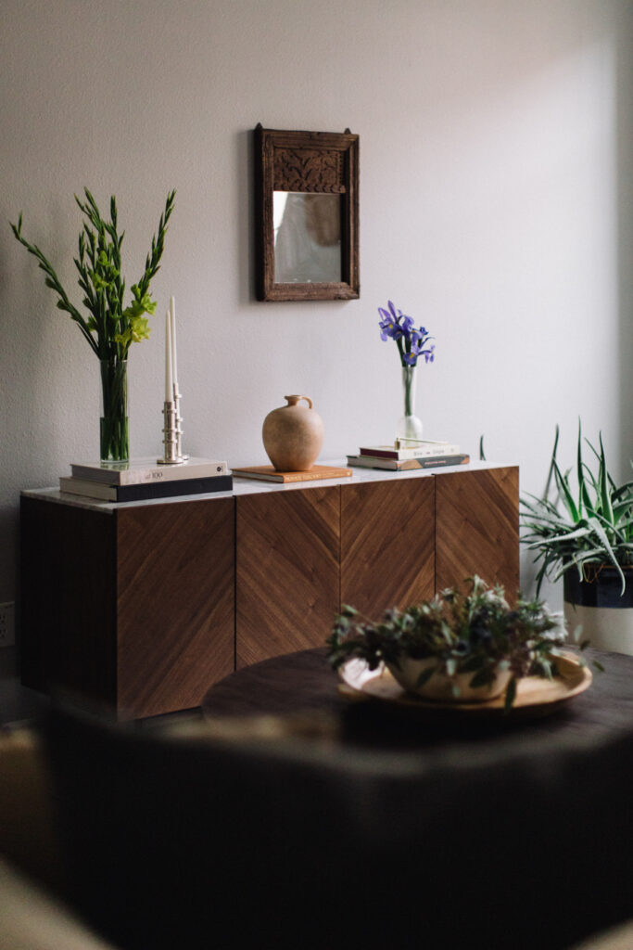
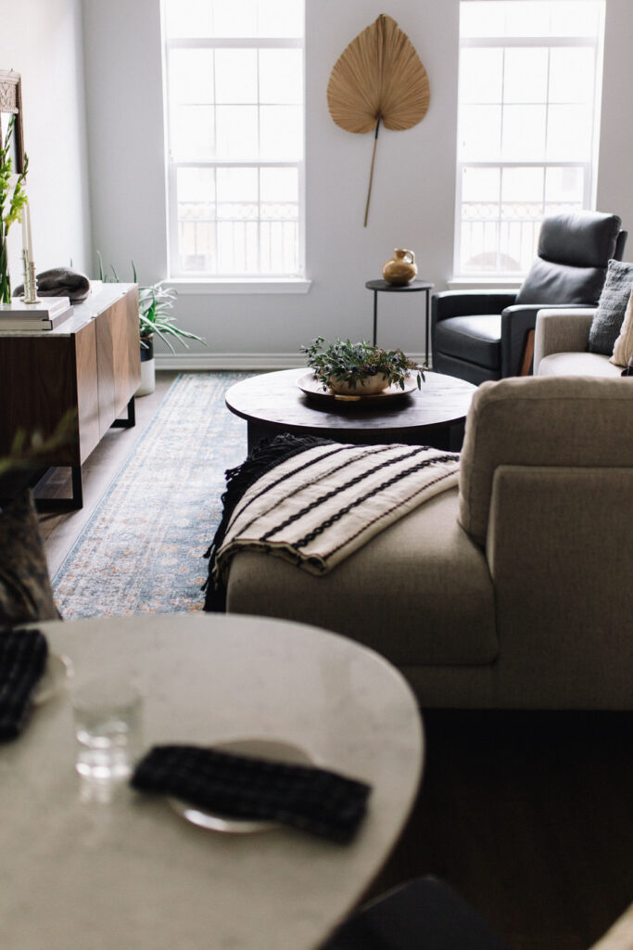

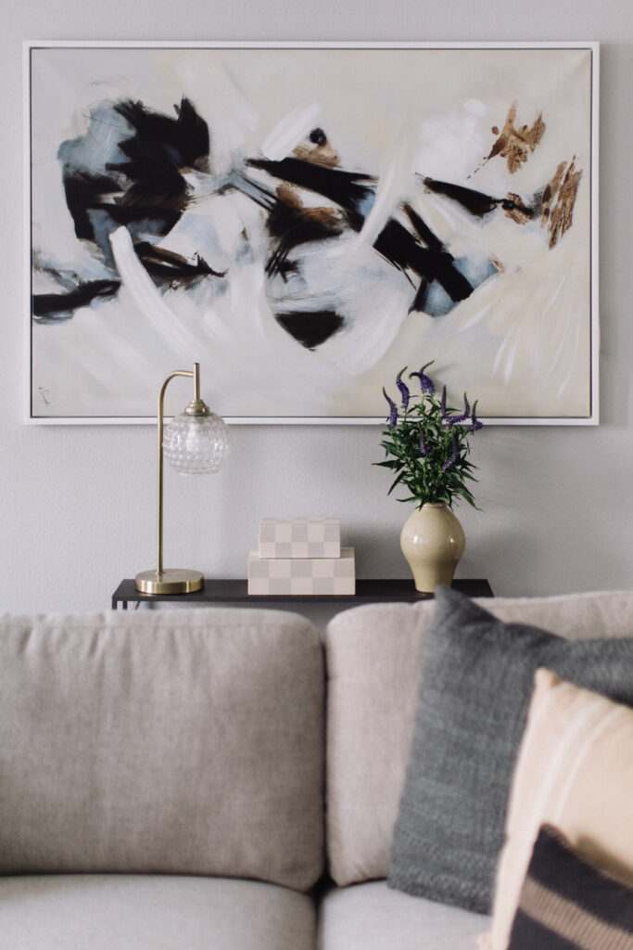
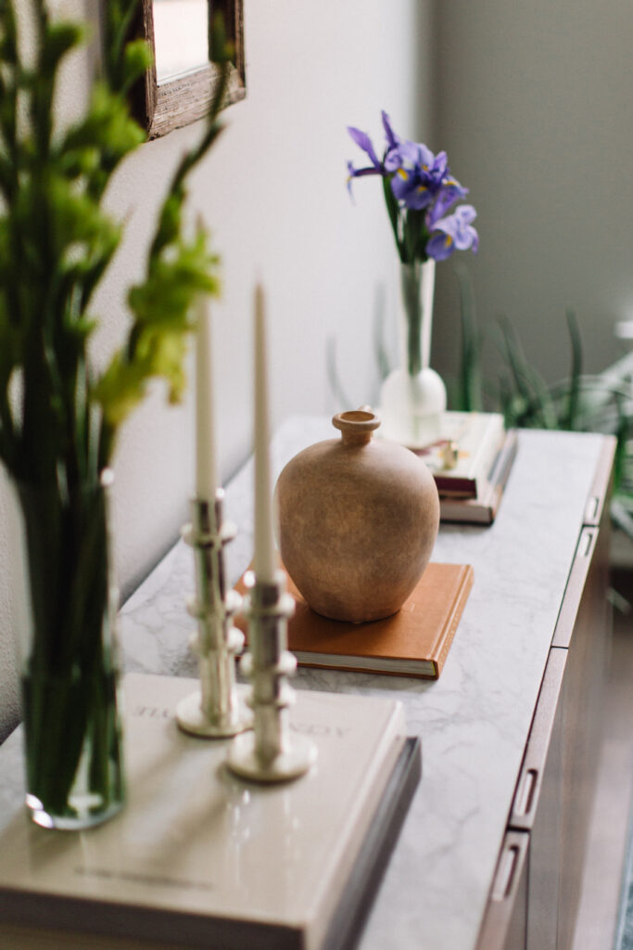
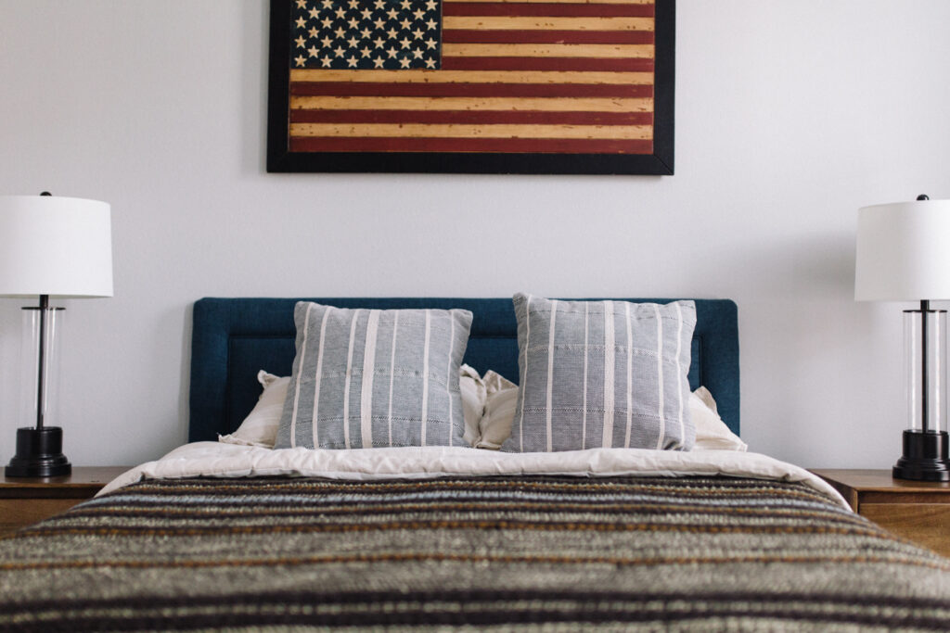
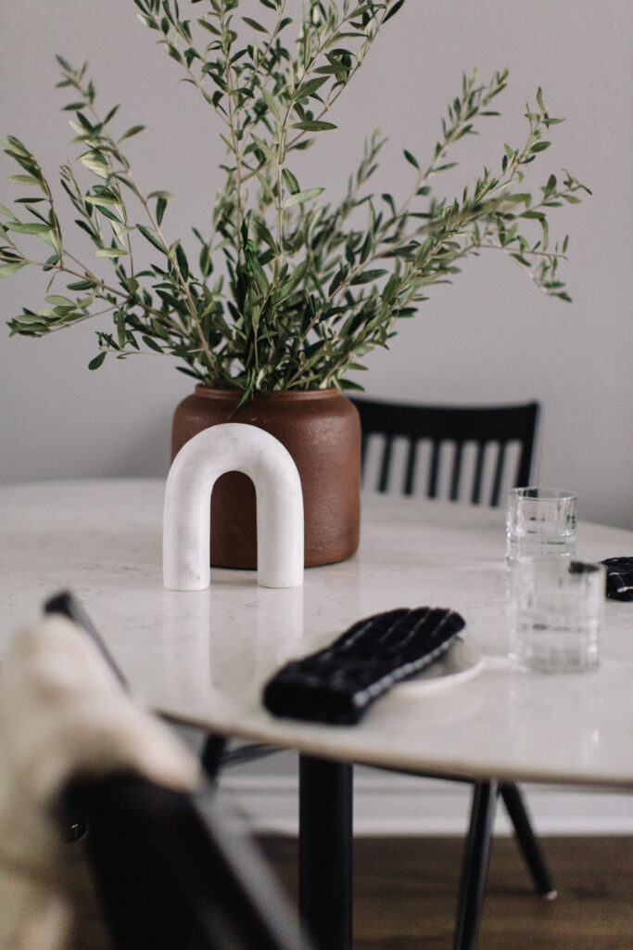
Here are more images of the finalized space! All the photography is by the talented Kaylynn Krieg.
Curious about learning more for your own design project? Fill out a contact form and let’s talk!
Sincerely,
HMD
This quarterly newsletter is our avenue to share home items we’re loving, tips and tricks we utilize to elevate our designs and the latest client homes we’re curating