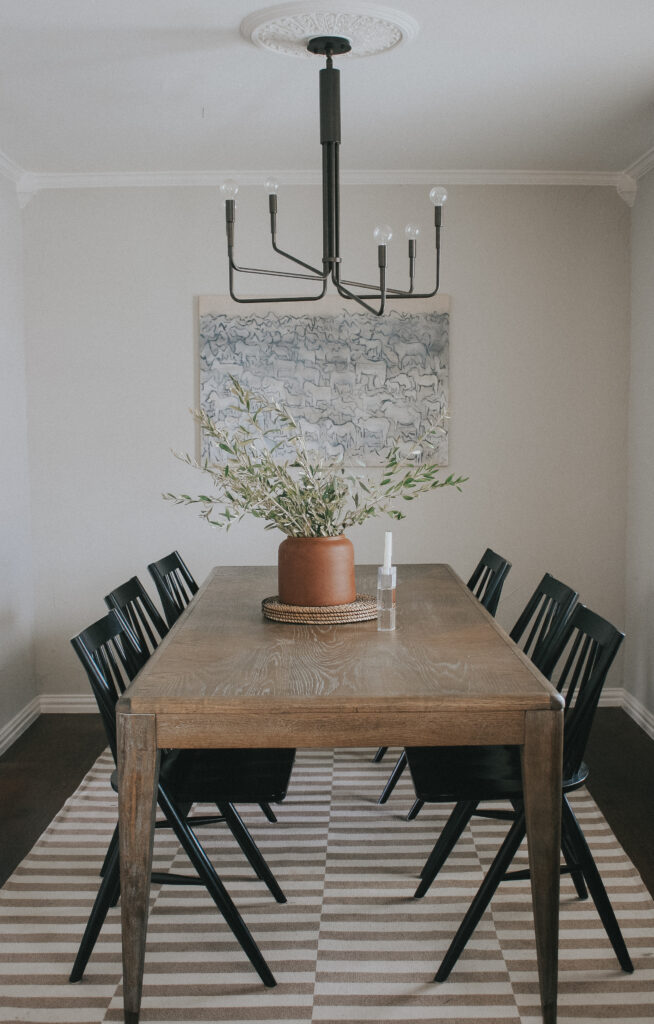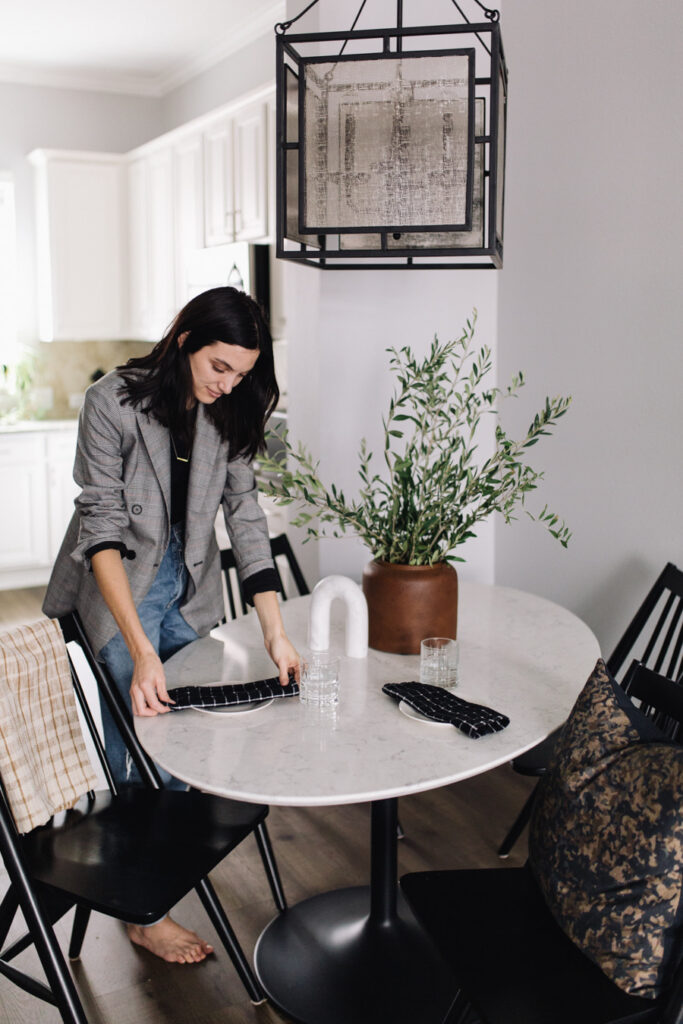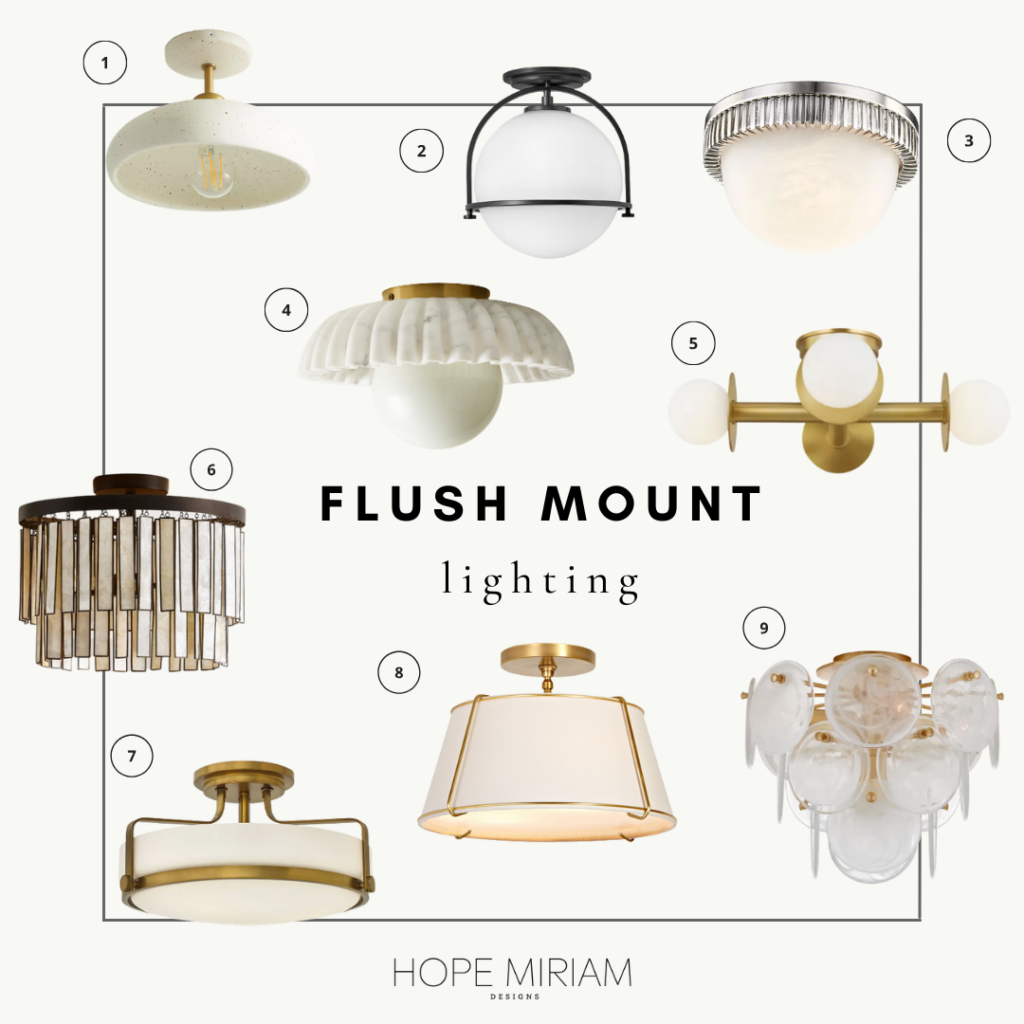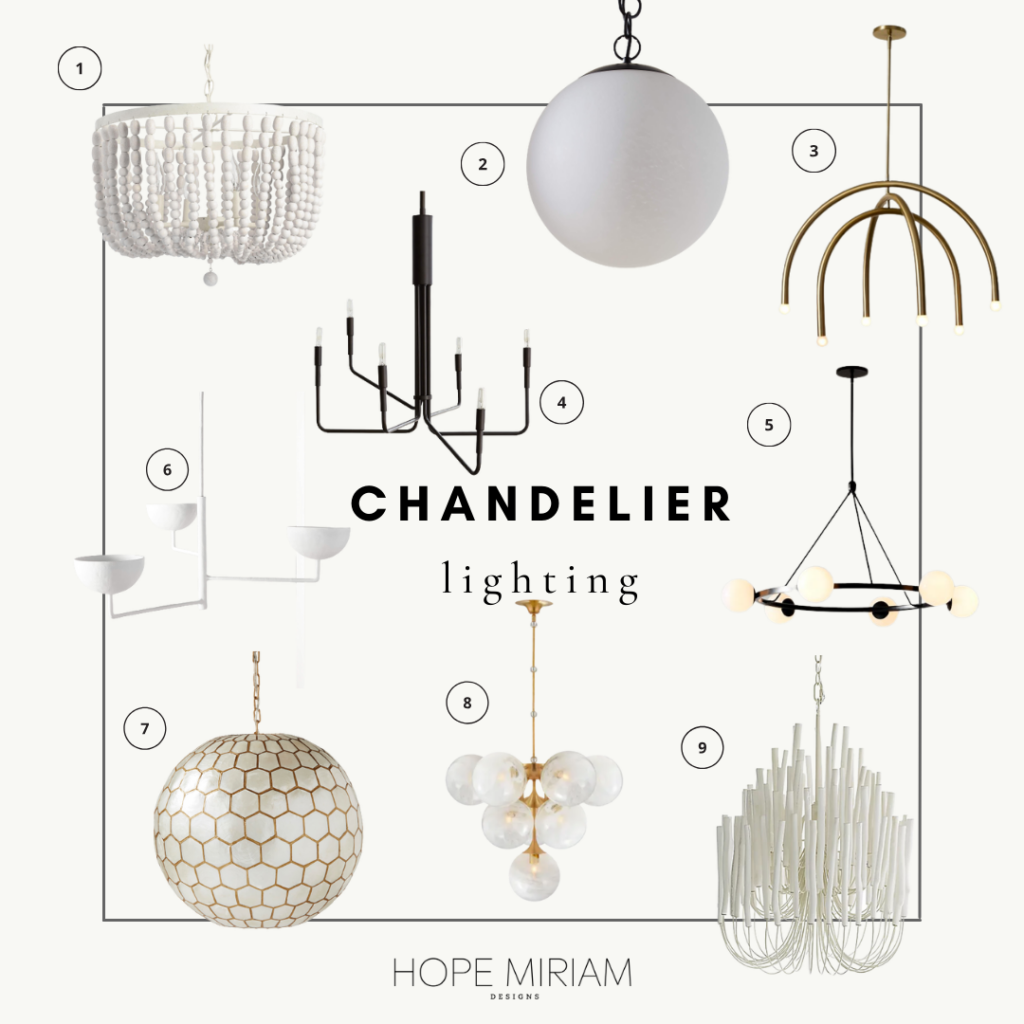HMD specializes on renovation projects that honor the home's character while adding a modern interpretation.
Explore The Blog
Home Rennovations
Do-It-Yourself
Home Styling
Favorite Things
Case Studies
Light Fixture Guide: How to Purchase and Place Your Next Light
Finding the a light fixture that you love is hard enough. Once you narrow down your search, how do you know that the final choice is the right scale for your space? Take it a step further, how high should you hang your fixture?
Did you know that there’s some really simple math that can give you the confidence to finally buy and install that new light? This blog is going to give you all the tools you need.

What Size Light Fixture Will Look Best?
First, we need to learn the fundamentals. Sometimes I will intentionally break the rules for extra impact but we need a common understanding of the rule before stepping outside the boundaries.
A general rule for choosing the size of your light is adding the length and width of the room in feet. Then once you have your number, change the feet into inches and you have an approximate diameter for your light.
Many dining rooms are 12ft by 12ft. So if we did the math for this standard room, we would add 12 + 12 = 24. A good diameter for the light would be 24 inches.
Another consideration for a dining room is the width of your table. Generally, you want your light fixture to be 12″ less the width of your table. So for a table that’s 40″ wide, the light shouldn’t be larger than 28″ in diameter. This not only applies for the sake of scale but also practically as you never want a guest to hit their head while leaving the table.
This same rule of 12″ difference also applies to pendant lights over an island.

How High to Hang Your Light Fixture
For areas with high traffic – like entryways, hallways, and areas with a ceiling fan – it is best to keep lights with at least 80″ of clearance as this is the standard height of doorways.
If you have 10 foot ceilings you can actually get creative with your hallway lighting using pendants or light fixtures that drop down. Whereas with a 8 foot ceiling you are typically limited to flush-mount or semi-flush lighting.
Now there’s some more simple math you can use when it comes to chandeliers. For example when you have a chandelier over a dining table, the general rule is 30 to 36 inches off of the table surface. Most tables are about 30 inches from the floor so this means you want the bottom of your light to sit at about 65 inches from the floor in a home with 8 foot ceilings.
In homes with taller ceilings, it is recommended you go up about 3 inches per extra foot of ceiling height. The reason for this is that it visually opens up the space and keeps everything in balance. So in a 10 ft. ceiling you may hang your light 66 to 72 inches from the floor instead.
Lighting Options for Your Home
Now that you’re all set to find the right light for your space, here are some beautiful options for any space in your home!

- Anthropologie $198
- Wayfair $206
- Scout & Nimble $338
- CB2 $349
- Circa Lighting $393
- Pottery Barn $399
- Wayfair $413
- Rejuvenation $449
- Circa Lighting $1,159

- World Market $98
- CB2 $ 299
- West Elm $359
- Crate & Barrel $429
- West Elm $599
- CB2 $599
- Serena & Lily $898
- Circa Lighting $2,099
- Lumens $2,535 (I know the price tag is high on this one but it makes such a statement!)
You are now set to find and install that light fixture that your home needs. What other home design areas are you curious to learn more about? Comment below!
Sincerely,
HMD
This quarterly newsletter is our avenue to share home items we’re loving, tips and tricks we utilize to elevate our designs and the latest client homes we’re curating