HMD specializes on renovation projects that honor the home's character while adding a modern interpretation.
Explore The Blog
Home Rennovations
Do-It-Yourself
Home Styling
Favorite Things
Case Studies
Renovation Case Study: Kitchen Remodel
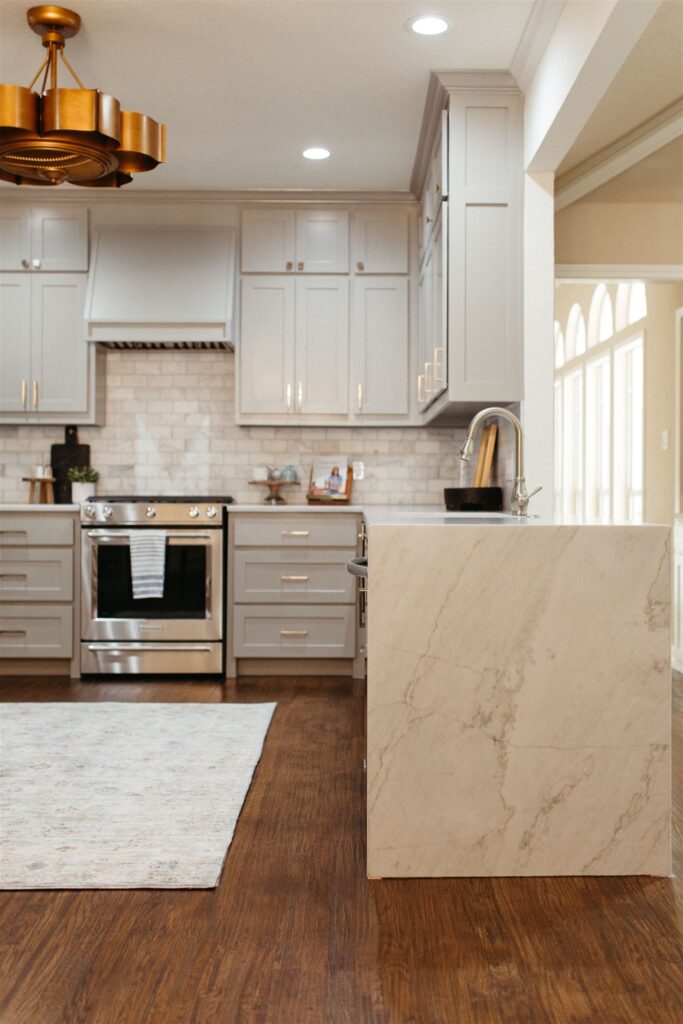
Location: Coppell, TX
Home type: residential home
Home square footage: 2,838
Project scope: kitchen remodel
Timeline: 4-5 months
Project Summary
This project was for a couple moving to Dallas in order to be closer to their grand babies. They bought their home May of 2022, building in time for a custom kitchen remodel before their move date late that Fall.
The couple wanted a timeless design that better fit their lifestyle. Some of the important elements to them were appliances that wouldn’t clutter the countertops and a quick way to cool off the space while hosting large groups.
Before and After Photography
The first couple pictures below show the home right after they closed on the sale. The cabinets stopped about 20″ from the ceiling, the stove and sink were on awkward angles, and the worst offender was the L-shape island that the fridge doors touched when fully opened..
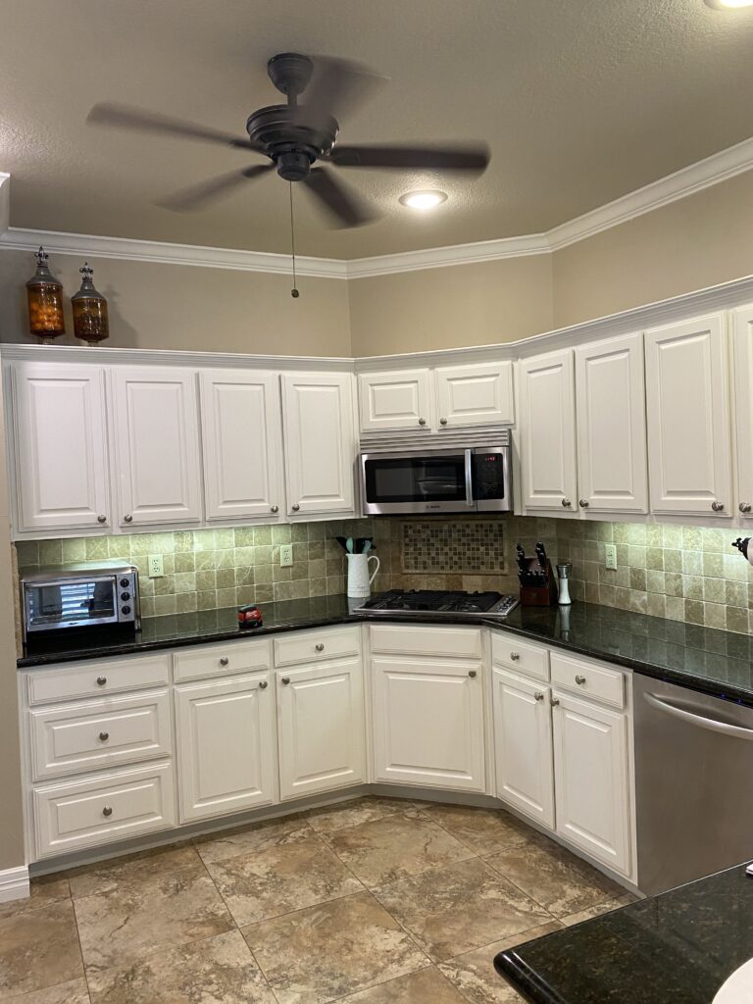
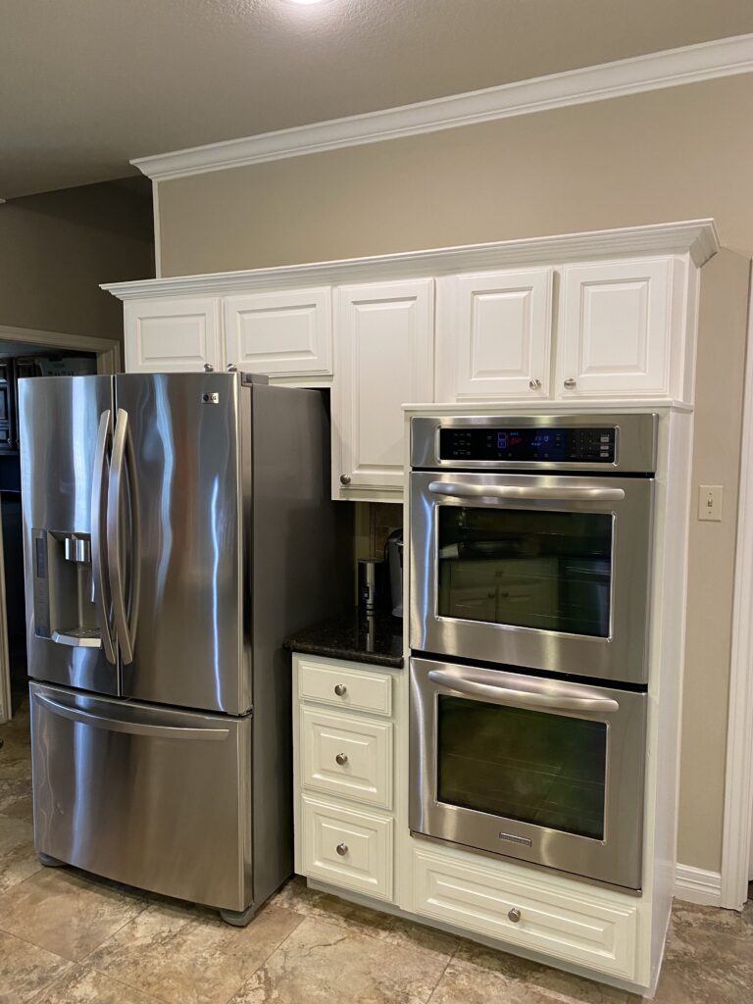
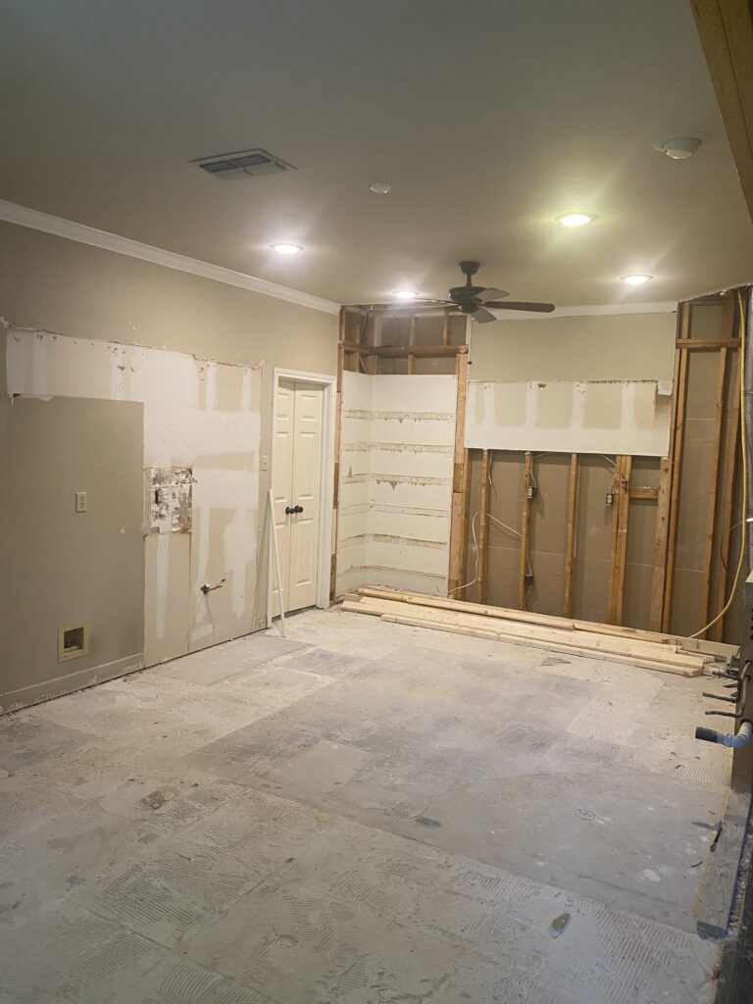
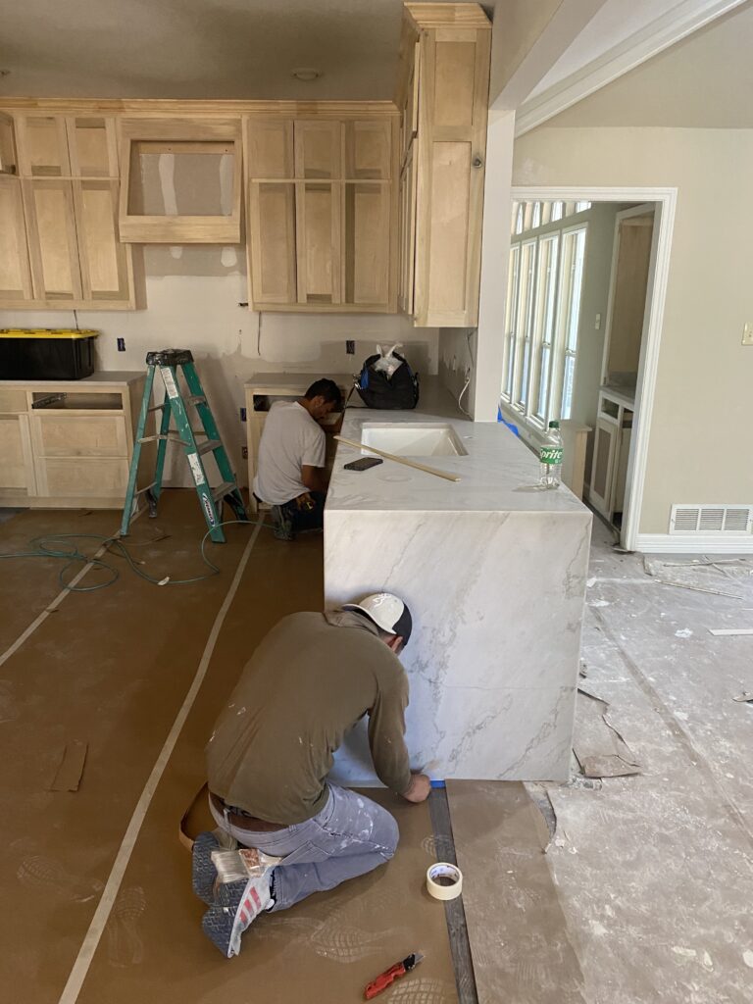

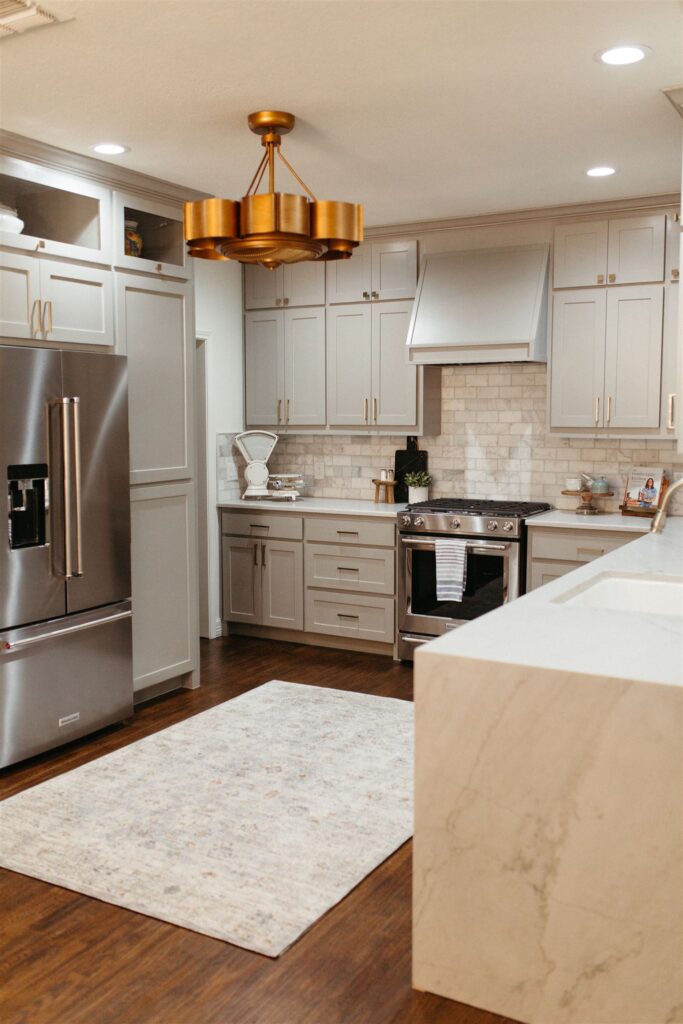
Design Concept
This couple is not new to homeownership and really wanted a kitchen that was functional along with eye-catching. We prioritized drawers on the lower cabinets for accessible storage of pots/pans and utilized custom spice racks in the uppers surrounding the stove. They loved the glass cabinets from the inspiration below but didn’t want the pressure of always having their dishes on display. So we only incorporated glass above the refrigerator and pantry for a few decorative elements.
We also selected a stunning quartzite countertop which is extremely durable so the material would endure the inevitable wear that comes with multiple grandkids (click here for more factors to consider when choosing countertops). In order to bring extra interest, we ran the countertops in a waterfall design down to the hardwood floors.
The standout design element that gets the most compliments is the light fixture. Most guests aren’t aware that it’s actually a ceiling fan which was our goal!
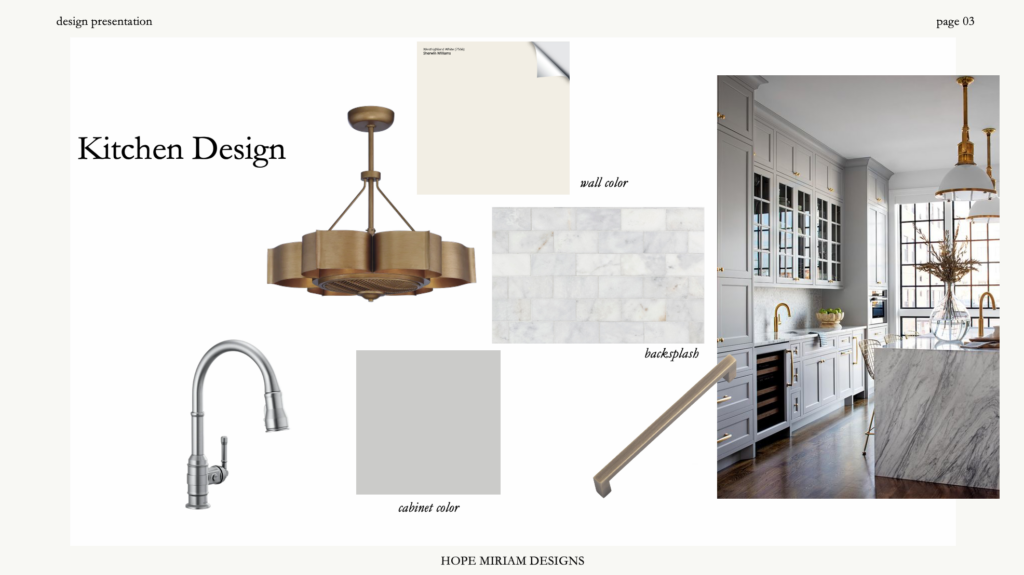
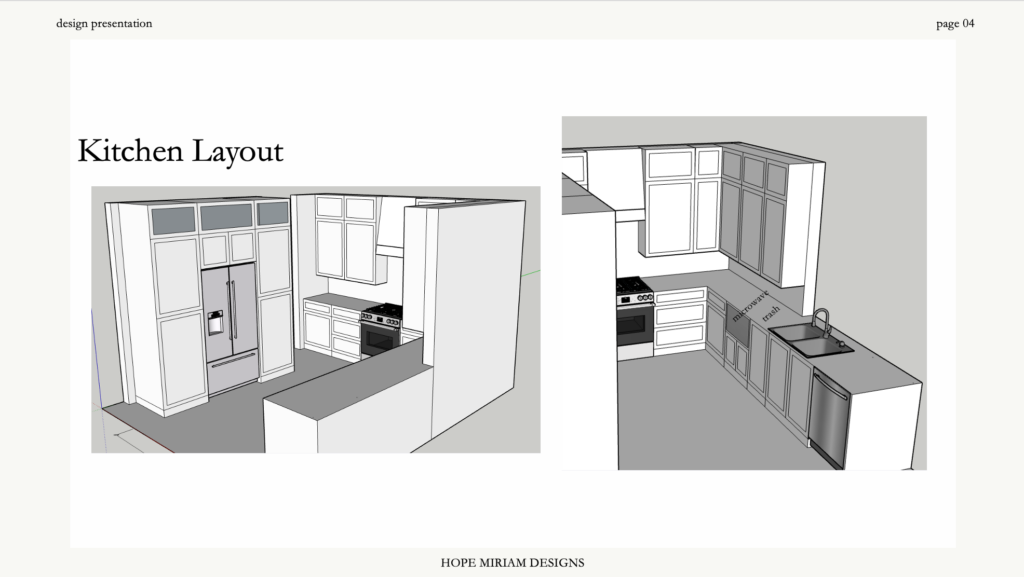
Common Challenges
The greatest challenge for the space was maximizing storage while removing the L-shaped island. The initial layout crowded the flow and we wanted this space to feel open to the adjacent dining nook. The key for maximizing storage was bringing the cabinets up to the ceiling and incorporating custom storage solutions. The pantry surrounding the refrigerator has custom drawers that help take full advantage of the depth.
Another important part of the design was reconfiguring the stove in a way that created symmetry and balance. Originally, the stove and sink were shoved into two corners. In the final design, we made the stove and hood the center of the kitchen as a focal design point.
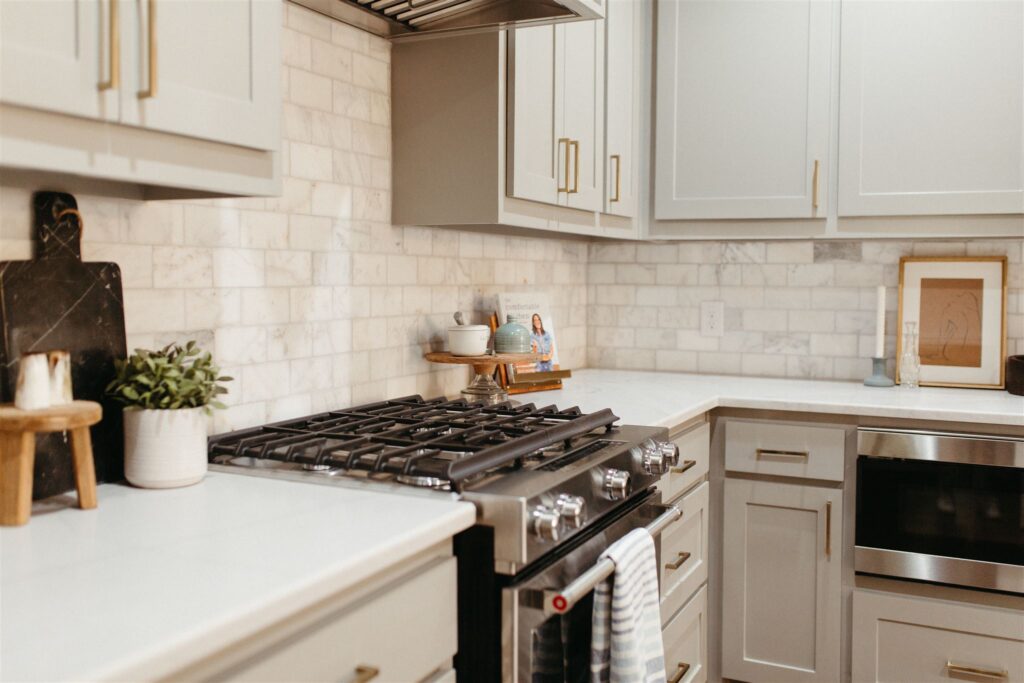
Curious about learning more for your own renovation project? Fill out a contact form and let’s talk!
Sincerely,
HMD
This quarterly newsletter is our avenue to share home items we’re loving, tips and tricks we utilize to elevate our designs and the latest client homes we’re curating